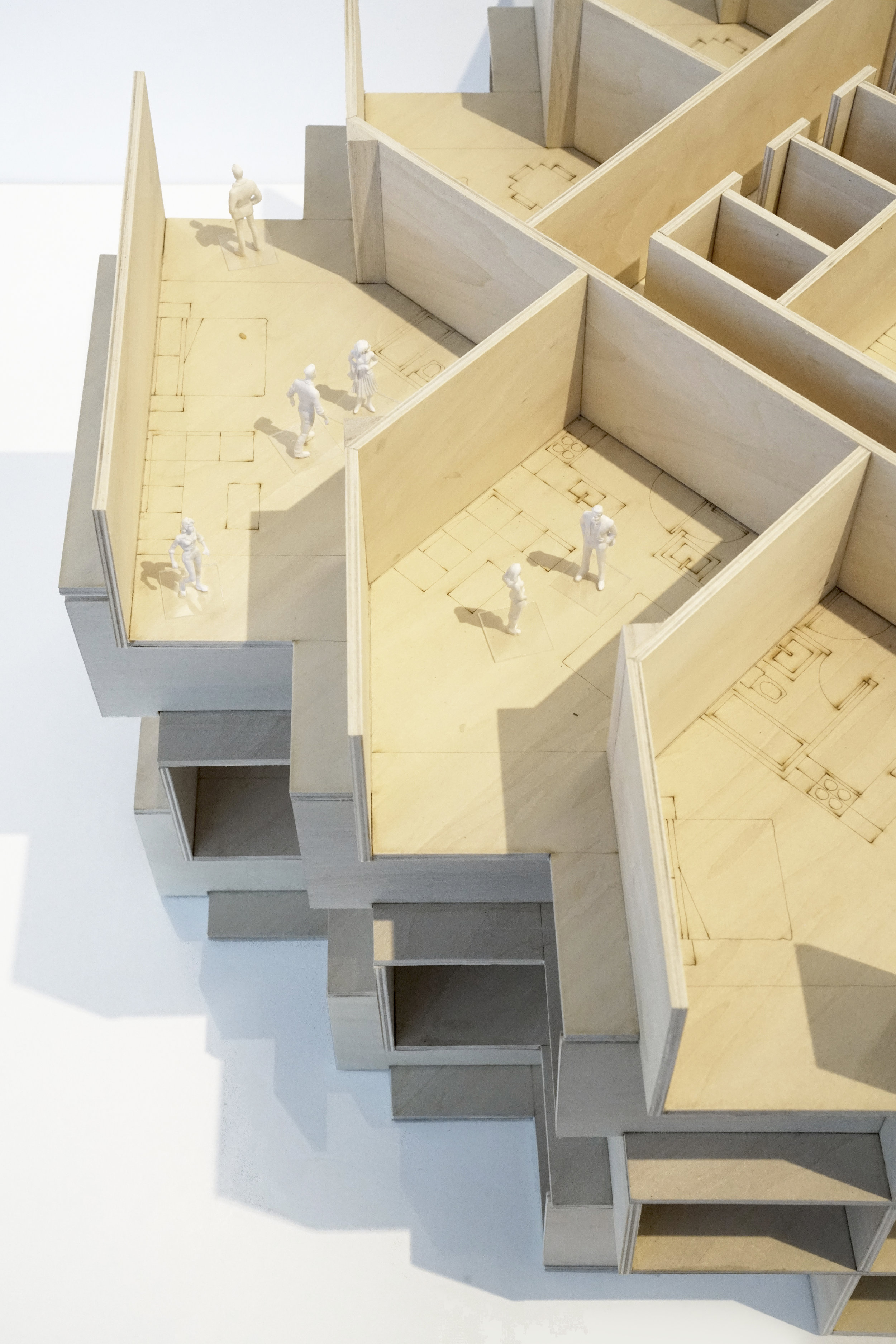APERTURE HOUSE
Surabaya, Indonesia
Project
Housing, Hotel, Retail, and Parking
Client
Confidential
Size
420,000 sqm / 4,520,000 sqft
Collaborators
Ramboll
CONCEPT: NEW URBAN LANDSCAPE
Conceptually, the overall masterplan attempts to create a new urban topography for the city. Rather than towers abruptly cut off from the ground by a conventional podium, the towers meet the ground and intersect a series of wedge shaped masses that emerge from the ground. This allows access to terraced roofscapes and programs to and from the street. The tapered forms of the towers are natural extensions from this lower level topography.
To achieve the desired density, a series of 15 tapered towers are distributed across the site. The tapered towers are organized to optimize views between the blocks and minimize overlooking between towers. The towers taper in and out to maximize views to the surrounding landscape. Each tower is 28,000 sqm and 150m tall. The base of each tower is 42m x 20m, and the top of each tower is 25m x 20m. Overtime, the surrounding city is expected to continue to grow and redevelop.
A series of sloped “landscape” wedges are distributed across the ground plane in order to create connections between the ground and towers while accommodating retail and parking programs.
In Indonesian cities, there is often a lack of public space. Connecting to the existing urban fabric, and engaging the ground is critical. In the future, the surrounding low rise urban fabric will be redeveloped at a much higher density. We hope our project, and the landscape wedges between ground and towers, will demonstrate one way of connecting new density to the surrounding city.
The oblique orientation of the alternating balconies opens the apartment units to surrounding views and means no apartment faces directly East or West where the sunlight is harder to control. Rather, each apartment aperture faces NE, NW, SE, or SW thereby reducing the conditions for direct glare given the East West site orientation. Furthermore, the depth of the balconies creates passive solar shading, reducing glare and solar heat gain. The overall effect of the integrated facade strategy creates an interplay of light and shadow that is constantly changing with time and weather. The dynamic light patterns create depth and variety within the urban context.












