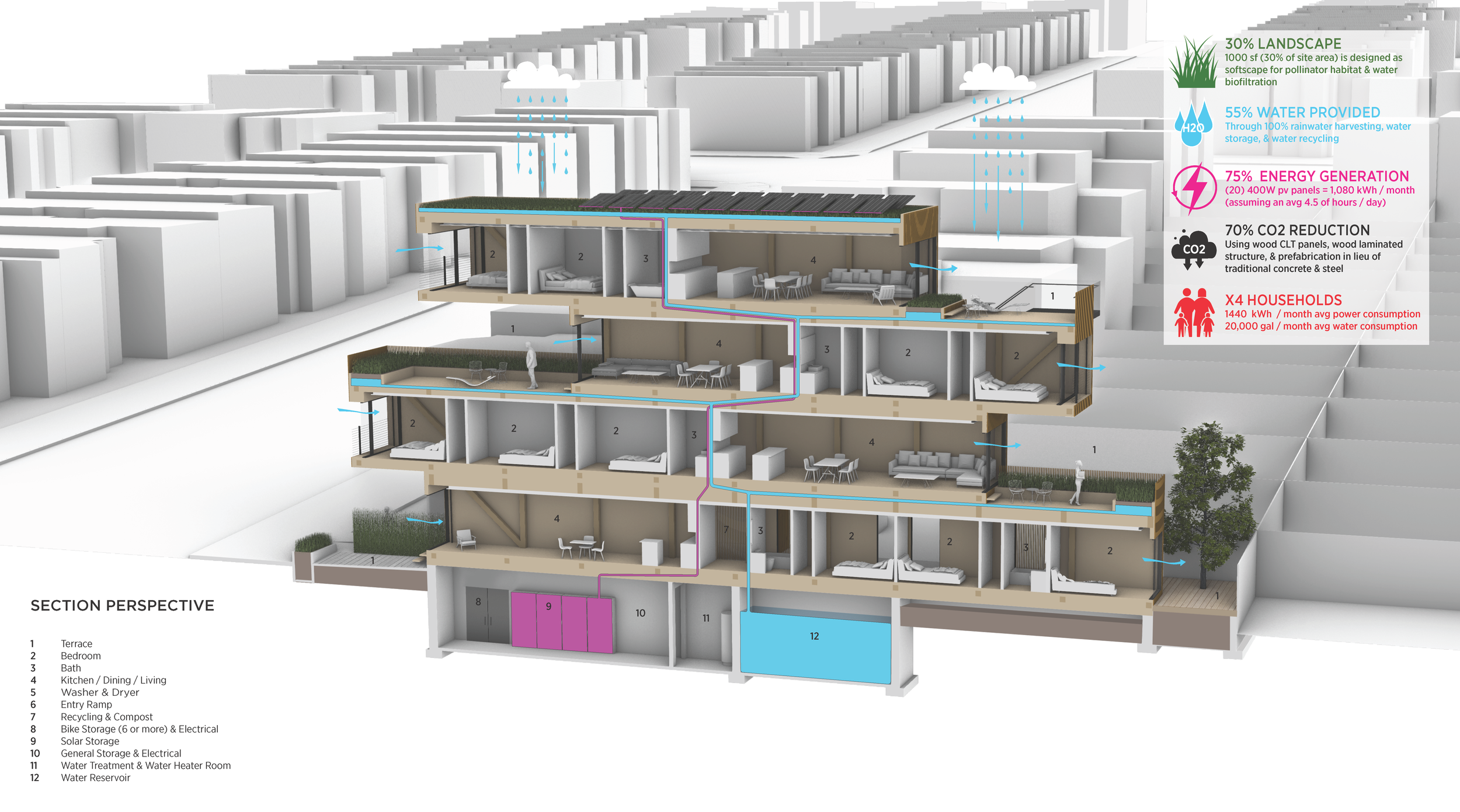2 X 4 TERRACE HOUSES
San Francisco, California, USA
Project
Housing
Client
AIA SF
Size
440 sqm / 4755 sqft (enclosed area)
250 sqm / 2655 sqft (terrace area)
Collaborators
DESIGENG
Oaki Studio
CONTEXT
The Sunset and Richmond districts of San Francisco are known as a place where families can find a single-family dwelling. San Francisco is in a housing crisis, while small inexpensive units are hard to find, so are houses for families. The Sunset and Richmond Districts could provide greater housing relief through increased density, but could it do so while still providing houses for families? For San Francisco 2050, we propose increasing the mid-block density from one to four.
CONCEPT
2 formal moves X 4 houses. With two lateral shifts of volume, each house is opened to light and air, creating generous outdoor terraces for each dwelling. The stacked, shifted volumes echoes the surrounding context of boxy houses built on undulating sand dunes. Lower and upper volumes are set back from the street, while the second floor aligns with the adjacent houses.
TERRA FIRMA
A house is not a house without some terra firma. Here, multiple grounds are constructed, creating a sense of terra firma for each house. Generous landscaped terraces extend the indoor living spaces to the outdoors. Even if the terraces are not always occupied in the often cool, foggy weather of the western districts, they are designed and landscaped to look out upon and draw the outdoors in while providing habitat for pollinators and carbon sequestration through drought resistant planting.
WATER & ENERGY
Water is collected on site, on the roof, and on each terrace. Flow through planters pre-treat the water before it is stored in a basement water reservoir and combined with grey water and treated for domestic re-use. Solar energy is collected on the roof and stored in battery banks in the basement for use with electric appliances and underfloor heating. Along with increased density for San Francisco 2050, we propose that at least 50% of water should be collected and recycled on site, as well as at least 50% of the project’s energy needs. This project is designed to exceed both of those standards.
CONSTRUCTION
The project is built with cross laminated timber (CLT) panels and mass timber laminated columns and beams on a 10’ module. Cantilevers and lateral bracing are achieved with truss framing that support the overall structure and provide additional lateral stiffness. Individual kitchen and bathrooms are modular, built in the factory in advance, and inserted into the structure. Large sliding doors open to terraces or balconies providing cross ventilation for the full floor housing units. In some cases, sliding doors and operable windows are screened behind vertical cedar battens for privacy, filtering direct sunlight. Combined with the landscape, water, and energy strategies, this project is intended to be carbon neutral over its lifetime.
Powder Print, Aerial View
Powder Print, Street Elevation












