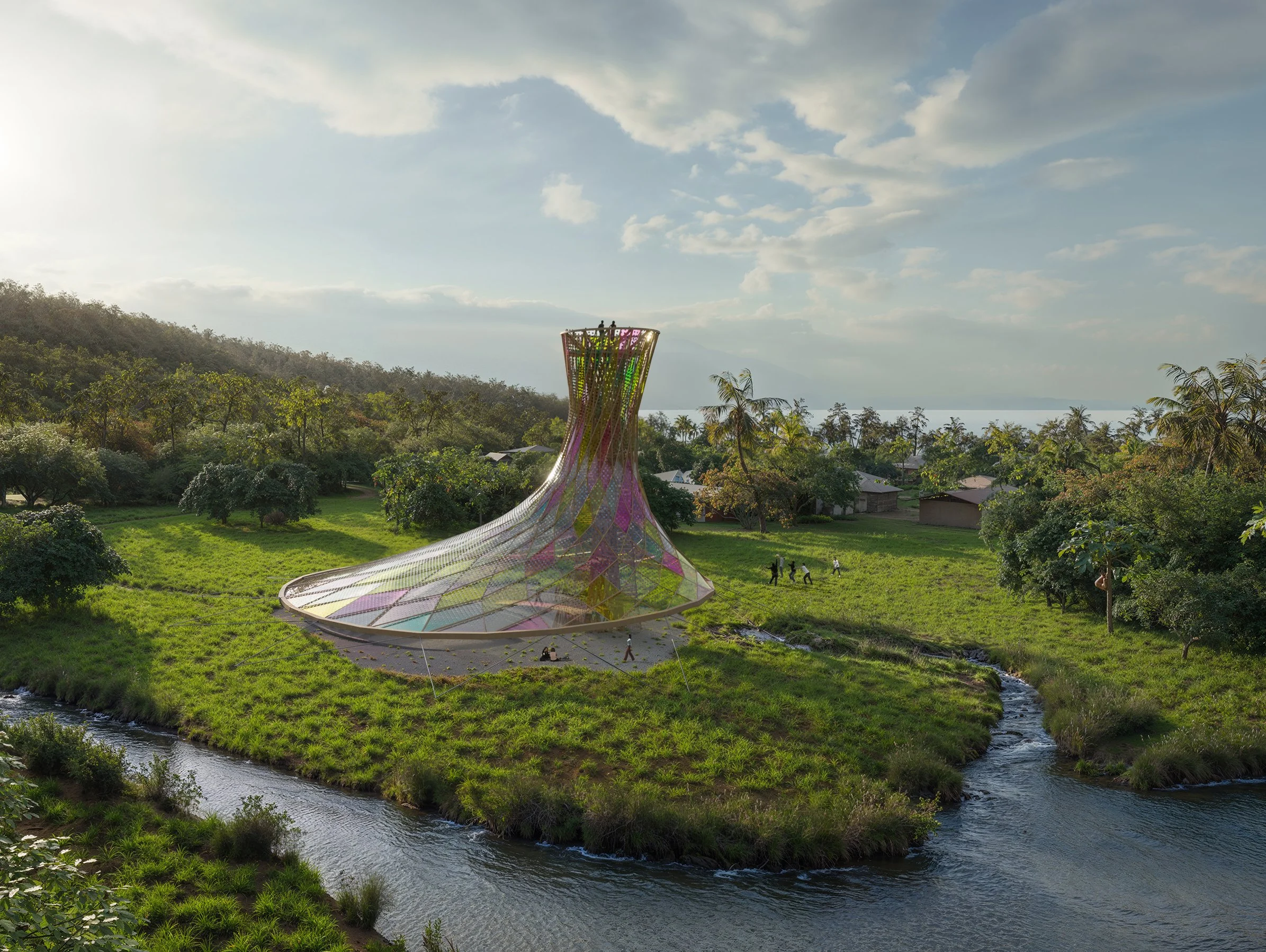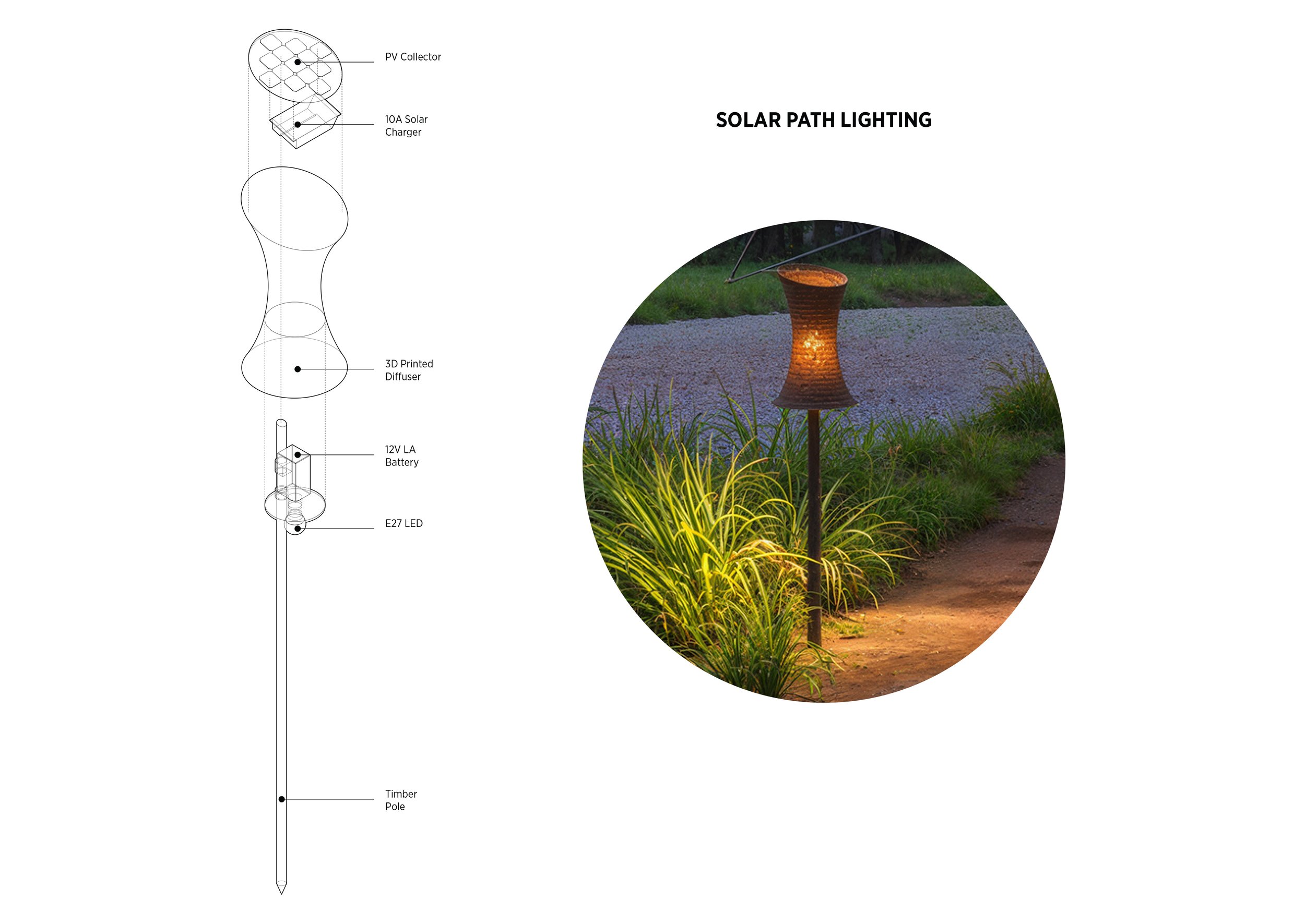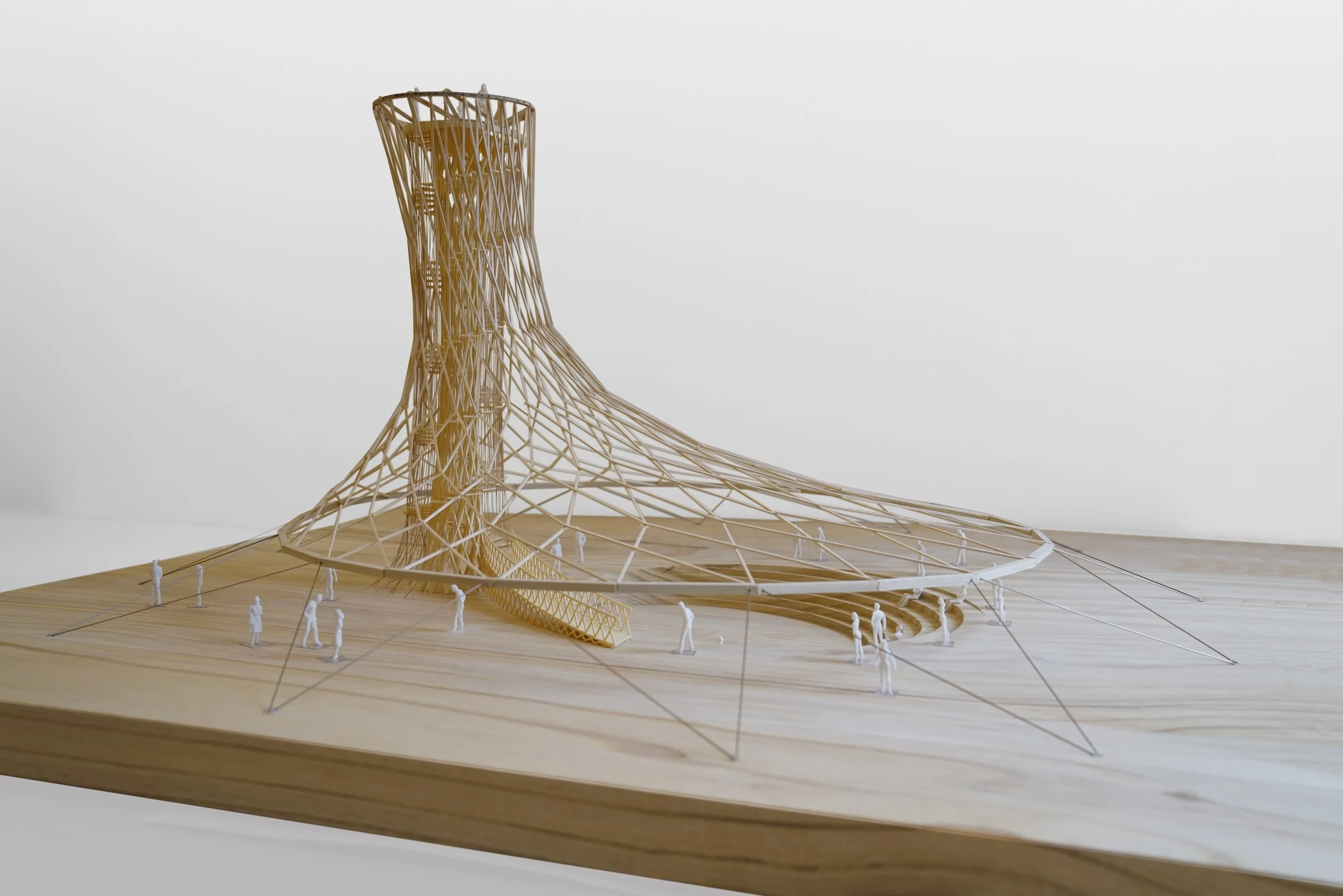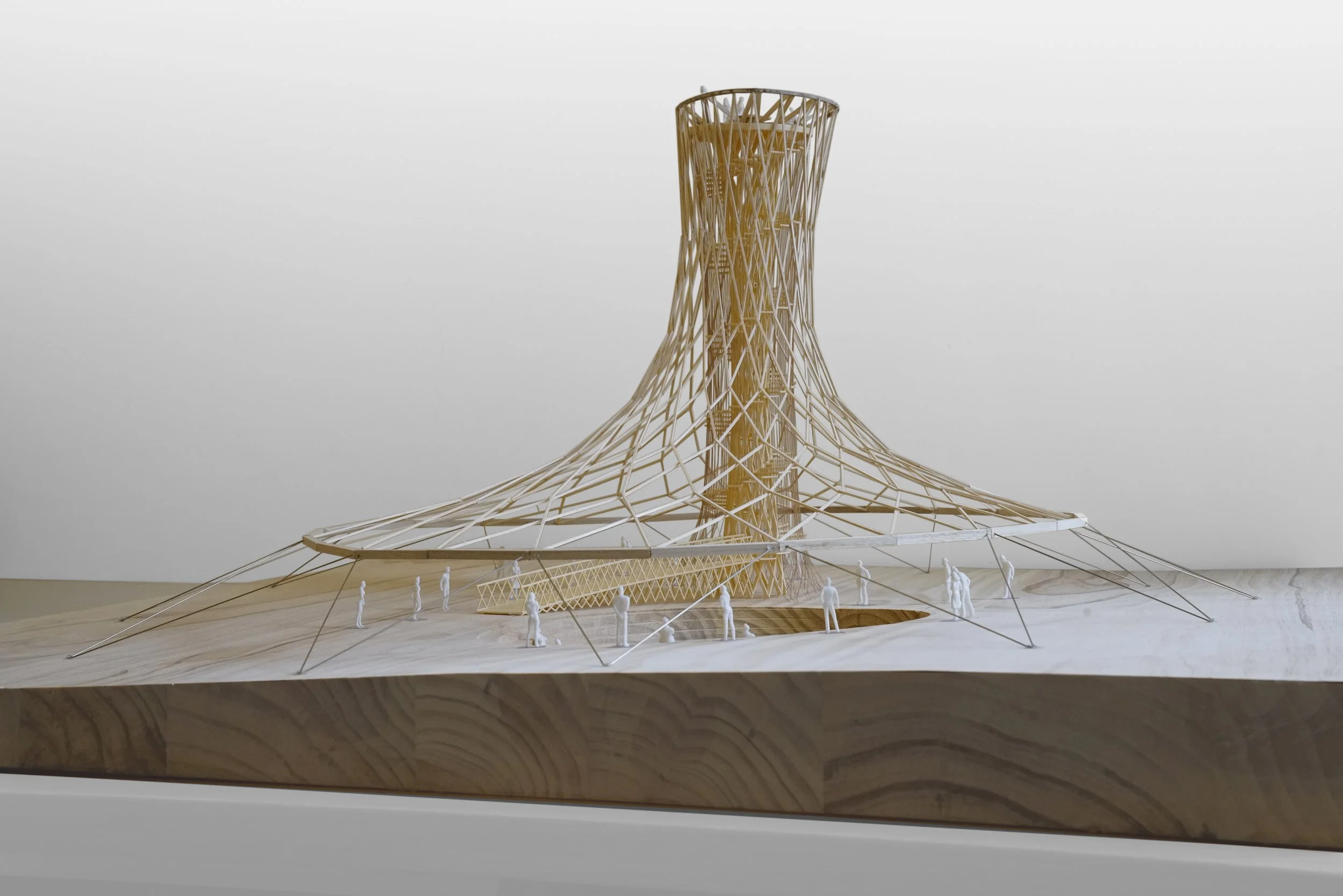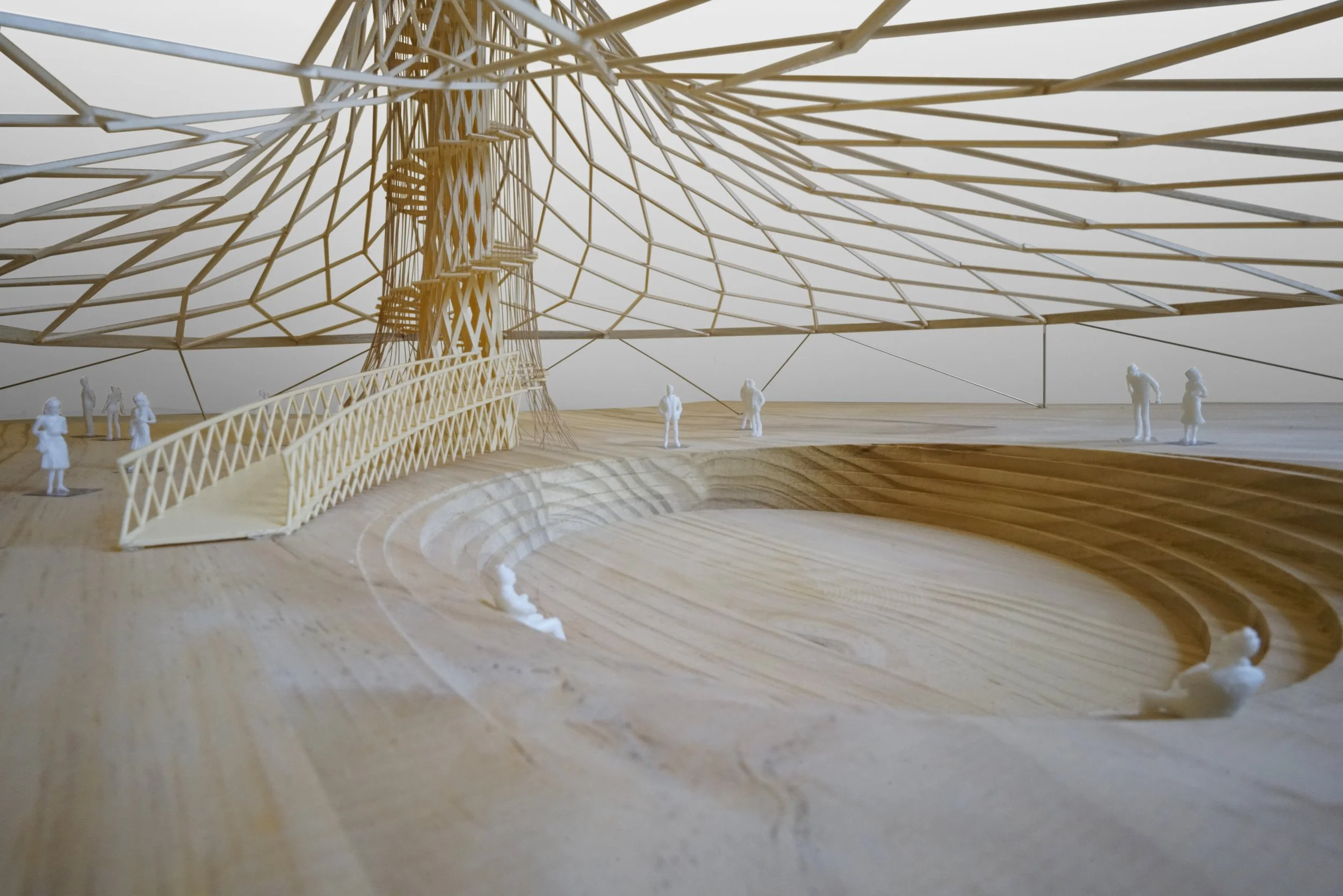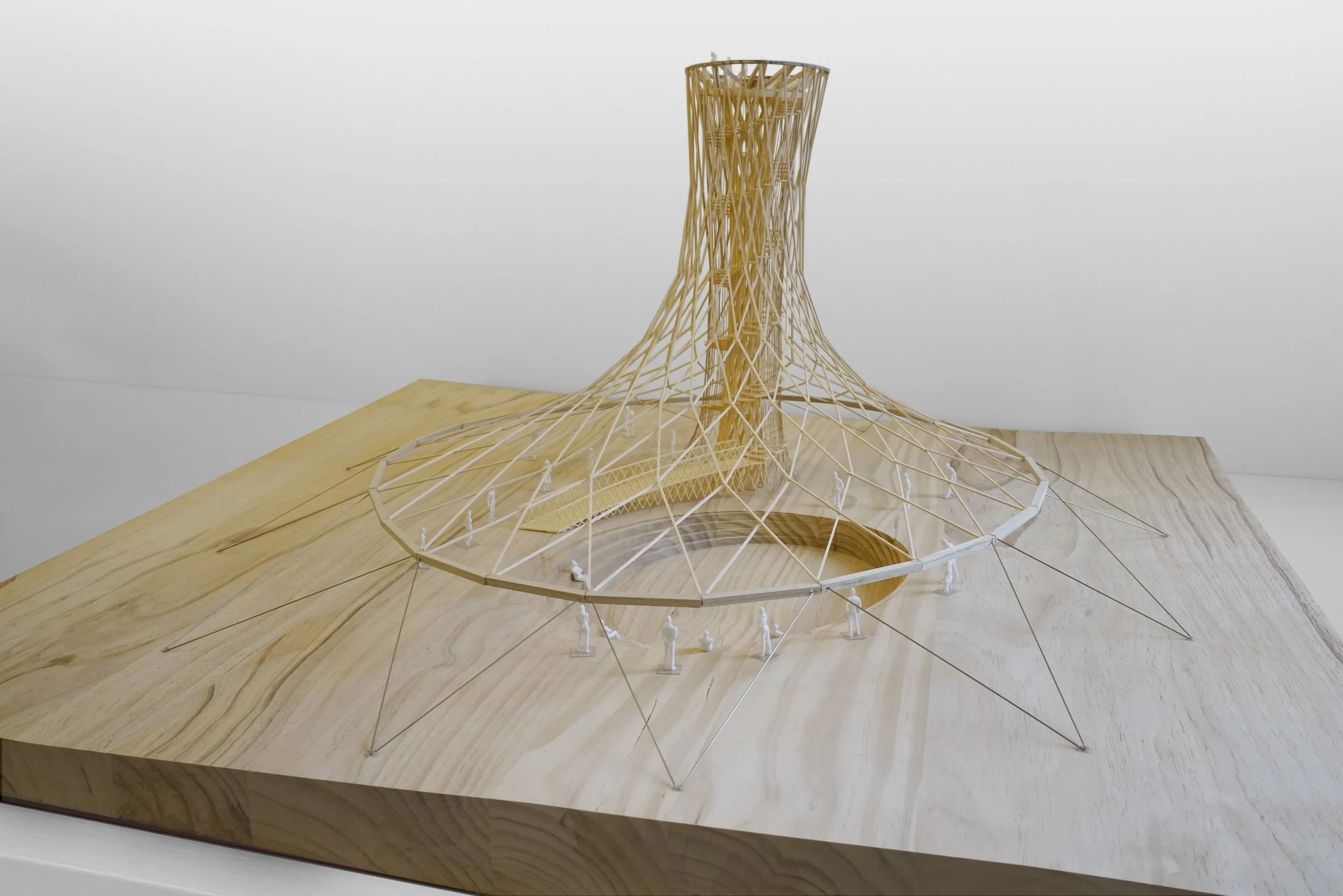VALELACA ROKATAKI (PRISMATIC PARASOL)
Naviti Island, Fiji
Project
Solar Canopy & Water Catchment Energy Storage
Client
Marou Village
Size
1,033 sqm / 11,120 sqft, 1 sq km / 247 acres
Power Generation
364 kWh / day
Collaborators
Transsolar, One Hermitage, noodo lab, Oaki Studio
Awards
2025 Architizer Vision Awards Editor’s Choice Winner
CONCEPT
As a solar installation, we designed a form that is a space of prospect and refuge - a tower overlook and a canopy parasol. The colorful prismatic parasol creates a community center for celebrating festivals and events, holding village meetings, relaxing in the shade or sheltering from the rain. Below the canopy, a stepped landscaped amphitheater provides a new space for village congregations. Rising 21 meters above the ground, the tower is an overlook, a place to contemplate the landscape or survey the sea for weather changes or returning fishing boats. At night it is illuminated, providing a return beacon for night fishing. In addition to providing an elevated vantage point, the tower utilizes stack ventilation to passively ventilate the communal space below the canopy. We envision this as a new cultural landmark for Marou village and a destination for eco-tourists visiting Naviti Island.
Marou Village has a projected demand of 244 kWh. In our experience, once this demand is met it often increases quickly as residents explore new forms of livelihood. Therefore, we propose a solar canopy and tower capable of generating more than this - an average of 364 kWh per day with an 82 kW system.
Marou Village often floods in the rainy season. The flooding is an opportunity for freshwater collection and energy storage. We propose excavating a series of strategic depressions at specific elevations in the existing gullies above Marou village. These catchments can store the excess water as potential energy and house turbines to convert this into electricity. Located with sufficient vertical separation, excess power can be used to pump water to higher ground as passive energy storage. When power is needed, weirs open to turbines that generate power when the solar cells are not productive (at night or during very cloudy days). At the same time, the catchments collect excess run off from the mountains keeping the water from flowing through and flooding the village. This stored water will serve the village during the dry season when rainfall is scarce. Additionally, we have designed a series of small-scale water collection filter devices to be deployed throughout the village. Specifically designed solar lighting is deployed along the pathways to increase accessibility and support village activity later into the evening.
COMMUNITY AMPHITHEATER
The canopy shelters an amphitheater dedicated to community events and uses. As an open-air venue the amphitheater is flexible for a range of activities, from casual concerts and festivals to school lectures and events. The ramp leading to the spiral stair for the tower overlooks the amphitheater, providing additional viewing area for a “theater-in-the-round” experience.
TOWER OVERLOOK
A spiral stair leads to the top of the 21m high tower and overlook. This space is designed for contemplation of the landscape, overlooking the sea, forest, and village. It serves as a place to monitor the weather and to look for returning fishing boats. It can be used as a fire tower to survey the landscape and village for potential hazards.
SOLAR CANOPY
The form of our installation is designed to exactly mirror the ecliptic path of the sun with an ideal geometry. A North-facing convex canopy is formed with a precise curvature for maximum solar irradiance and is “shingled” with transparent flexible photovoltaic (PV) sheets. The flexible PV sheets are shingled with overlapping downward facing gaps. The gaps allow the canopy to breathe for comfort below and vent in high wind events. While held in tension, the canopy is designed with an amount of flexibility and movement. Our engineering analysis shows a high amount of solar radiation over the year given the convex North-facing shape of the canopy. With 40% PV coverage, we have estimated an average of 364 kWh of PV electricity per day.
Area m2
Canopy: 1033
Wood Structure: 8
Free Area: 1025
Active Area: 410 (40%)
Solar Radiation kWh/m2
Average / day 5.5
Maximum / day 8.3
PV Efficiency ~17 %
Connection Losses ~2-5%
PV Electricity / day (avg) 364 kWh
Estimated System Size:
0.2 kW peak x 410m2 = 82 kW peak
CANOPY PERFORMANCE
The canopy protects the public event space from rain while the wood members and solar cells create partial shade. Due to the height of the observation tower, an updraft of stack ventilation is formed ventilate the event space. The outer surface of the canopy collects water and transports it to a drip edge at the perimeter of the canopy from which it runs to a water tank or the lower most water catchment.
ENVIRONMENTAL IMPACT
The proposed structure and interventions should have a positive impact on the natural ecosystems of the island. The water pump storage system will transform existing water courses on a portion of the hillside with distributed catchments. Engaging these natural water courses, this design proposal can significantly improve water management scenarios during high rain events as the catchments store runoff rainwater. Natural ecosystems can also benefit from this improved management of stormwater, creating new habitats and freshwater sources for native species and agriculture.
While we have worked to invest in local materials to the highest extent possible, utilizing wood in the canopy structure, rope in the stair support, and local stone in the amphitheater, some materials such as the PV “shingles” and stainless-steel cables may need to be shipped internationally.
The solar canopy and tower are conceived with lightweight structural design principals to minimize loading on the site. The project avoids carbon intensive materials such as concrete, instead focusing on natural materials wherever possible. We hope that any plants harvested for this project will be replaced in kind with new plantings to ensure health of the local ecosystem.
CANOPY STRUCTURE
The canopy is structured by a lightweight wood frame hung from the wood framed tower core and anchored to the ground in tension with lightweight steel cables. 75mm square timber members are layered to build up the faceted canopy, 150mm square timber members build up the core, and 300mm square members form the ring beam at the base of the shell. Threaded through-bolts connect the curved timber members at intersection points for simple assembly. 20mm diameter cables are used to stabilize the shell canopy at the outer perimeter, anchoring the outer ring to a rock ballast foundation.
CANOPY FLEXIBLE PV PANEL ASSEMBLY
The timber lattice of the tower and canopy is shingled with Flexible PV panels. The panels are laser cut to match the overlapped joints of the timber frame below. Small gaps in the shingles occur due to the overlapping joints of the timber lattice. The joints allow airflow through the shingled surface of the canopy and reduce wind load on the structure.
The flexible PV panels are 1.5-2.5mm thick and very lightweight at only 3kg/m2. The cells can be arranged and spaced as desired and can be G1, M6, M10, M12. Full, or cut cells. The panels and their cells comply with IEC 61215-1, IEC 61730-1, and IEC 61730-2 standards. These types of panels are typically self-cleaning with hydrophobic coatings. Their plastic flexibility makes them durable and resistant to impacts and wind damage. There are a number of different suppliers of flexible PV panels on the market. We would explore available products that are closest and most practical for transportation to Fiji.
CATCHMENT ENERGY STORAGE & FLOOD MITIGATION SCHEME
Complementing the solar canopy, a water pump storage system provides a reliable way to store large amounts of energy within the landscape itself. Adjacent to and uphill of the Solar Canopy, a series of water catchments take advantage of the village’s existing hydrology to collect water running down from the mountain, forming an energy storage system. These work with the natural terrain so that extensive regrading will not be needed. In addition, the surface area of the canopy will funnel water into a catchment. Energy can be drawn from the significant elevation changes between catchments. The energy input is electrical to power pumping the water, is then stored as potential energy, and outputs as electrical energy via turbines. These water catchments can be phased in gradually over time, their strategic placement will dramatically reduce flooding in the village.
As a backup, battery storage provides a relatively inexpensive and easy to use method for storing additional energy generated by the solar canopy. Batteries could be centralized, wired or mobile so that residents can take them home and return them when they need a charge. Storage capacity of the batteries would be approximately 30kWh, which could be used every day. The battery storage has a direct input of electrical energy, which is stored as chemical energy, and output again as electrical energy. The potential energy storage calculation is as follows:
Upper Catchment 1 (2.7 kW turbine)
Water Volume: 2300 m3
Height Difference: 6m
Energy Storage Capacity: 37.6 kW
Efficiency of Recuperation: ~85%
Yield: 32 kWh
Middle Catchment (1.8 kW turbine)
Water Volume: 2300 m3
Height Difference: 4m
Energy Storage Capacity: 25.1 kW
Efficiency of Recuperation: ~85%
Yield: 21.3 kWh
Lower Collection Catchment
Water Volume: 4300 m3
Height Difference: 0m
Upper Catchment 2 (3.9 kW turbine)
Water Volume: 2000 m3
Height Difference: 10m
Energy Storage Capacity: 54.5 kW
Efficiency of Recuperation: ~85%
Yield: 46.3 kWh
Total Yield: 99.6 kWh
Percent of Demand ~100%
FRESHWATER SUPPLY SYSTEM
Collecting rainwater from the mountain runoff can achieve the freshwater volume required to supply the village through the dry season. Based on the current population, it is estimated that a minimum of 1,500 m3 of catchment volume is needed as seasonal storage capacity to endure the dry season. The tower can be used as the filtration medium for rainwater by pumping water to the top and allowing it to channel through sand and charcoal filters into a cistern below. The system shall have the capacity to process approximately 10 m3 per day which is equivalent to the average daily demand from the village.
To distribute clean freshwater, a mini grid would be implemented with small distribution piping taking water to locations throughout the village. These distribution lines require minimal infrastructural work, as the capacity is only the daily water demand of 10m3/day or 0.42 m3/hour which only requires a 15–20-millimeter diameter pipe. The distributed centers are used to collect and store the freshwater closer to the final use points and have storage capacity of about 10-20 m3/day. We have proposed six of these units across the village to store water for 5-10 days. This system can be easily scaled, and more modules could be added over time.
WATER COLLECTOR, FILTER, & DISTRIBUTER
To compliment the solar canopy, a series of water collection devices could be deployed in Marou village. These devices could provide a public source of fresh water, located at various points along the main village path. Rainwater can be collected in their canopies, filtered, and stored in individual water tanks below grade. A small tap allows people to fill water bottles and buckets for personal use. The water tanks can be topped up with prefiltered catchment water (supplied by 15- 20mm pipes mentioned above) to extend their usefulness throughout the dry season. Low timber seating could be provided to create informal gathering spaces in the village.
SOLAR PATH LIGHTING
Marou Village is currently lacking in night lighting around the village pathways. Introducing small independently powered solar landscape lighting would increase activity in the village for longer hours. It could open the possibility for night classes at the nearby Yasawa School and would improve accessibility and safety within the village.
The Valelaca Rokataki (Prismatic Parasol), the water distribution filters, solar lighting, and water catchment scheme provides a unique, site-specific solution to harnessing solar power and collecting fresh water for the residents of Marou Village. In addition to collecting solar energy, the canopy and tower will create a new community center for residents as well as an observation tower from which to view the landscape and ocean. Beyond collecting fresh water, the catchments will work as stored potential energy to supplement the photovoltaic system while mitigating flooding during high rain events. The project demonstrates innovative solutions for the village’s off-grid independence while establishing a framework that could be replicated and adapted to other locations on Naviti Island, greater Fiji, and beyond.
The Valelaca Rokataki (Prismatic Parasol), the water distribution filters, solar lighting, and water catchment scheme provides a unique, site-specific solution to harnessing solar power and collecting fresh water for the residents of Marou Village. In addition to collecting solar energy, the canopy and tower will create a new community center for residents as well as an observation tower from which to view the landscape and ocean. Beyond collecting fresh water, the catchments will work as stored potential energy to supplement the photovoltaic system while mitigating flooding during high rain events. The project demonstrates innovative solutions for the village’s off-grid independence while establishing a framework that could be replicated and adapted to other locations on Naviti Island, greater Fiji, and beyond.






